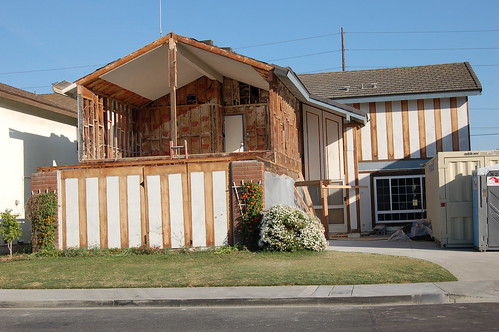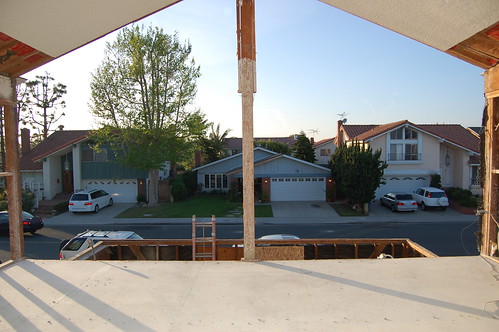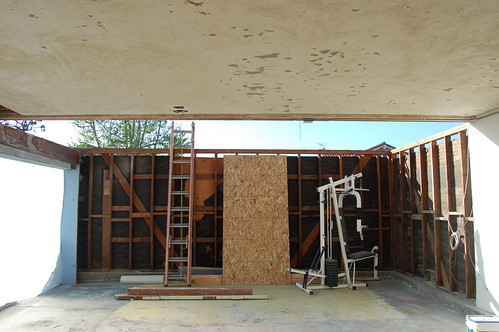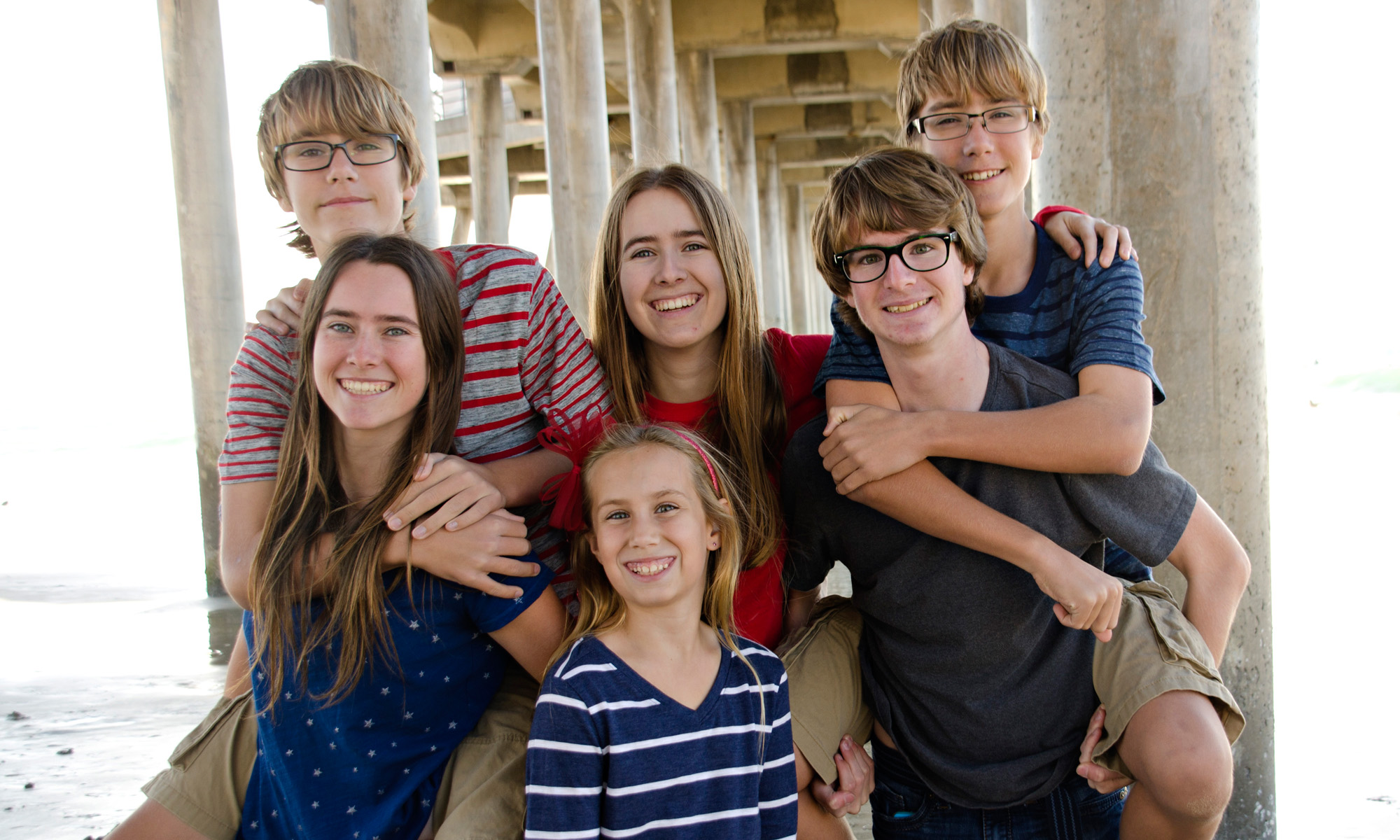Today was a very loud day around here. They jackhammered part of the driveway and the garage. They had to make a huge trench in the garage where they have to put a special structural support and pour special grade concrete over it. This is due to the strict California earthquake codes. All the walls that were taken off where done so they can put in shear panel, also due to the earthquake codes. They also completely removed the balcony floor today. This has to be totally redone when they do the framing. Which they might start on tomorrow.
We’ve been getting a lot of lookie-loos. They drive by and stop and stare. Some sit there for several minutes. A few pull over and park and just watch for a while. It is kind of funny to watch them watching!
Here’s pictures of what it looks like today after the workers left.
View of the front of the house.

View of the old bonus room.

View of the garage.

